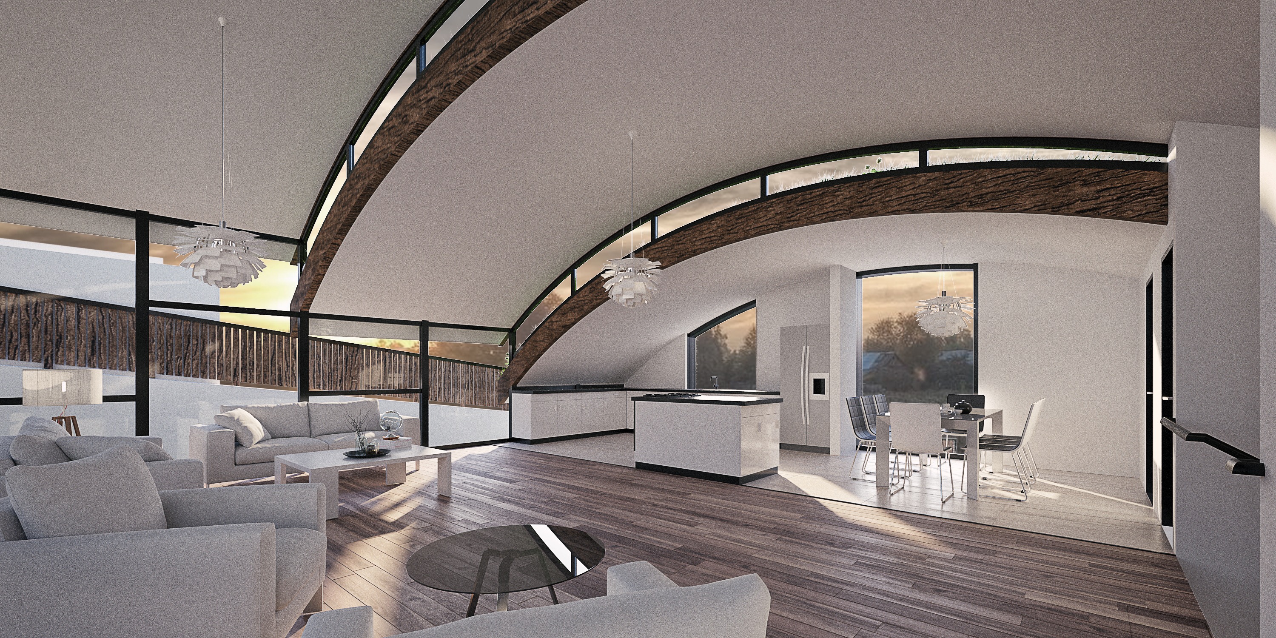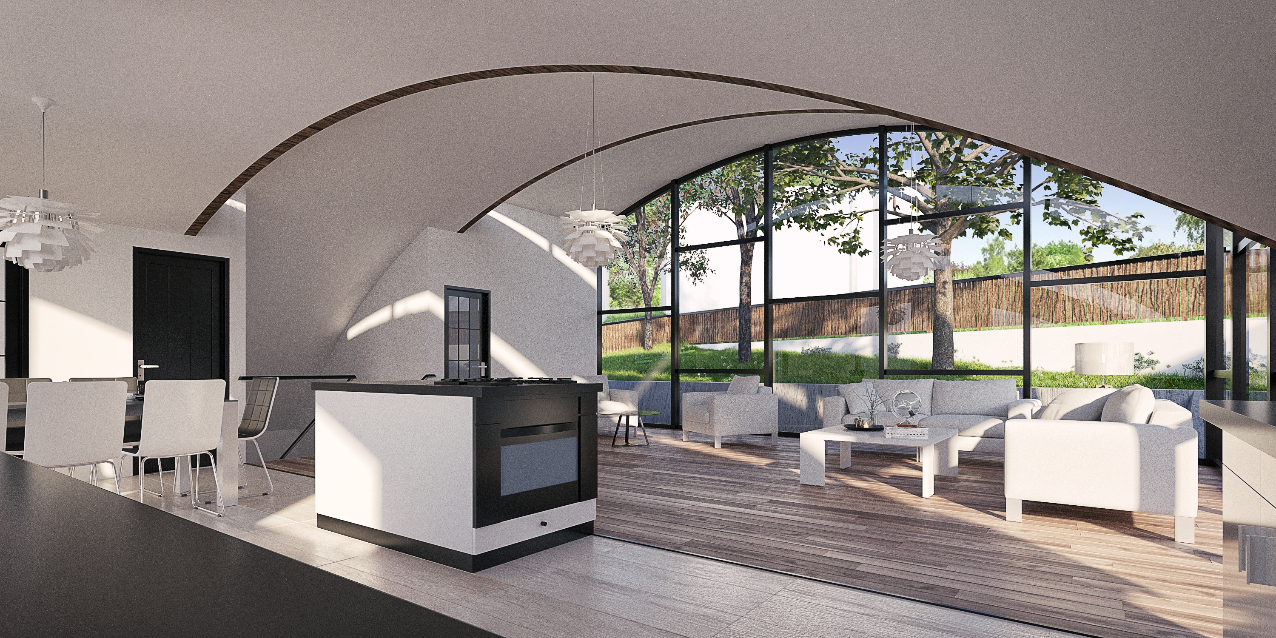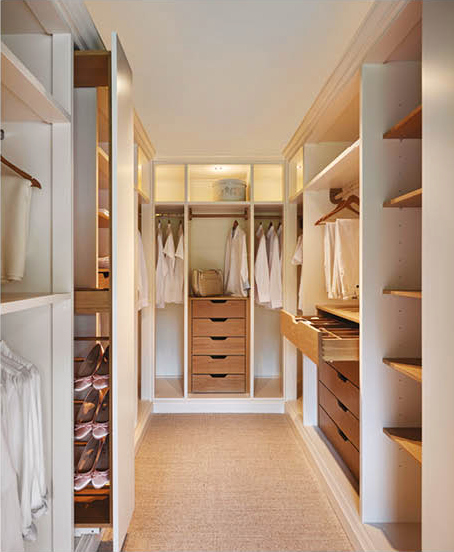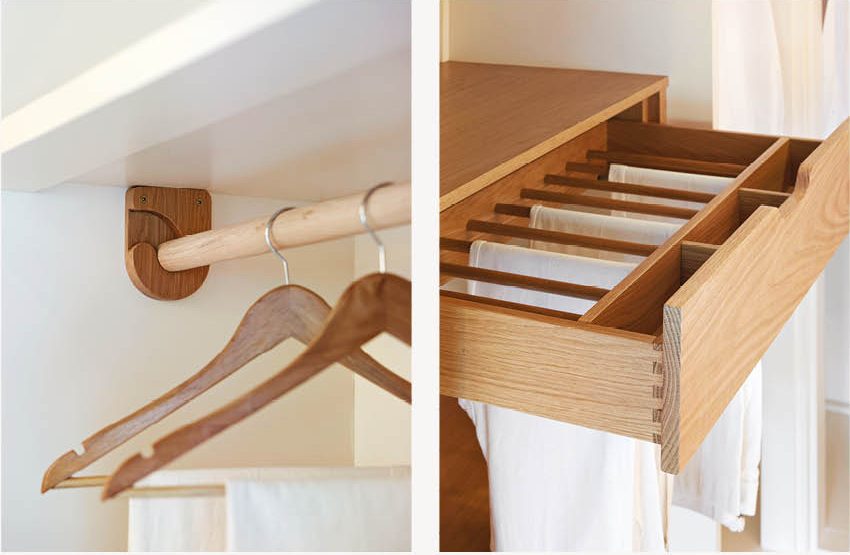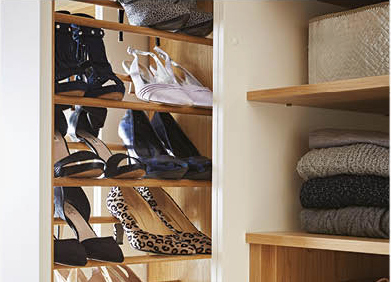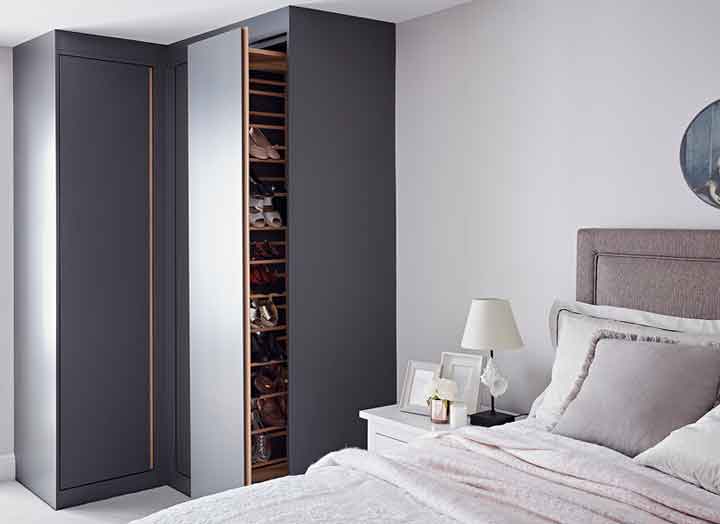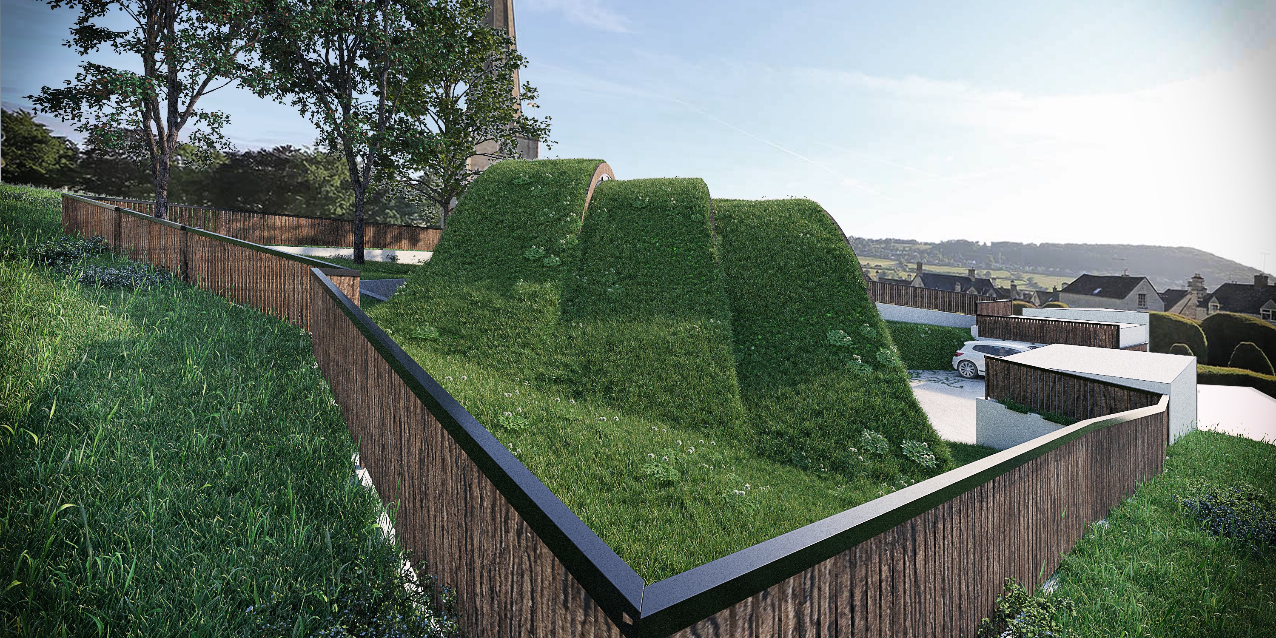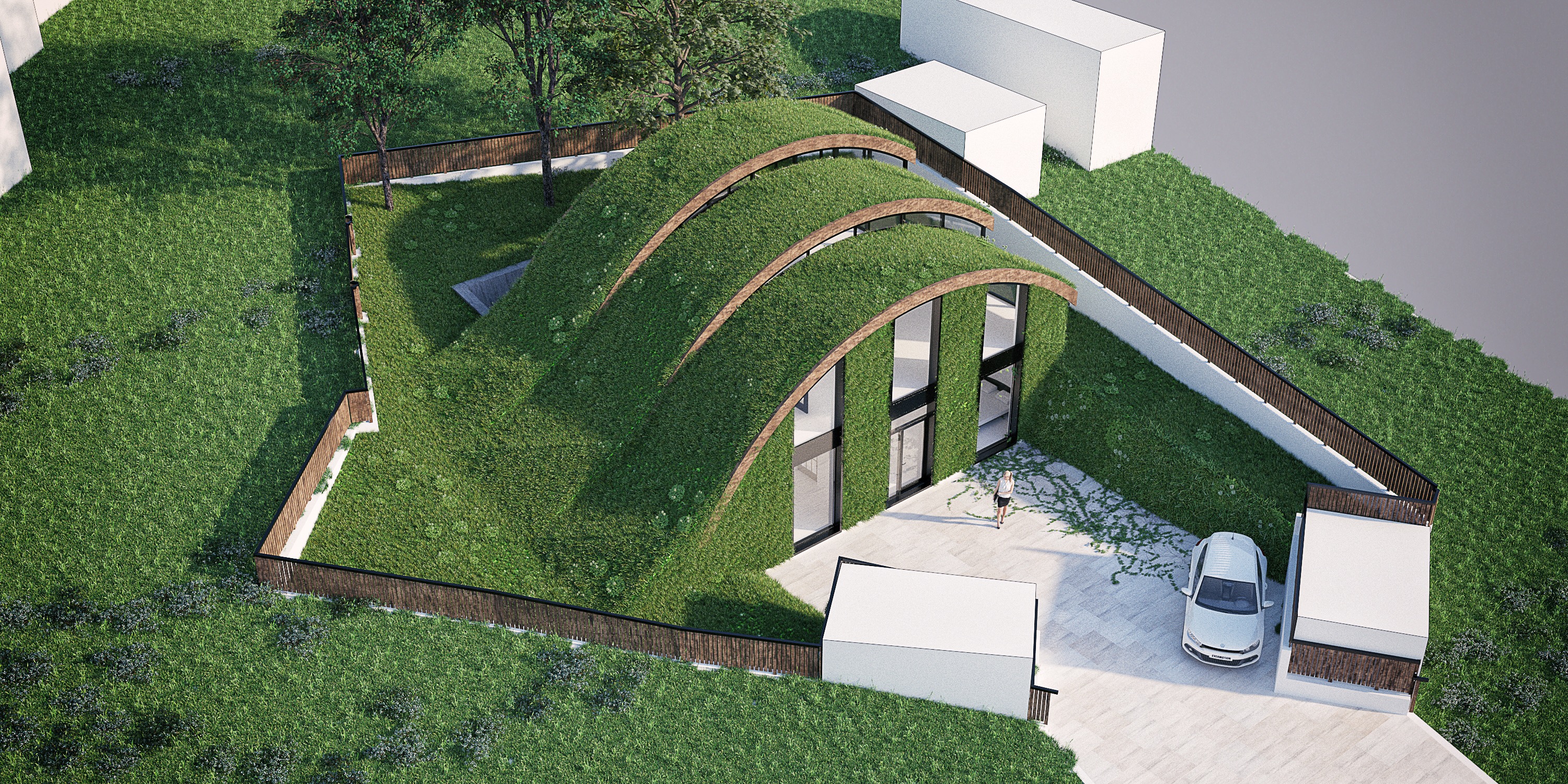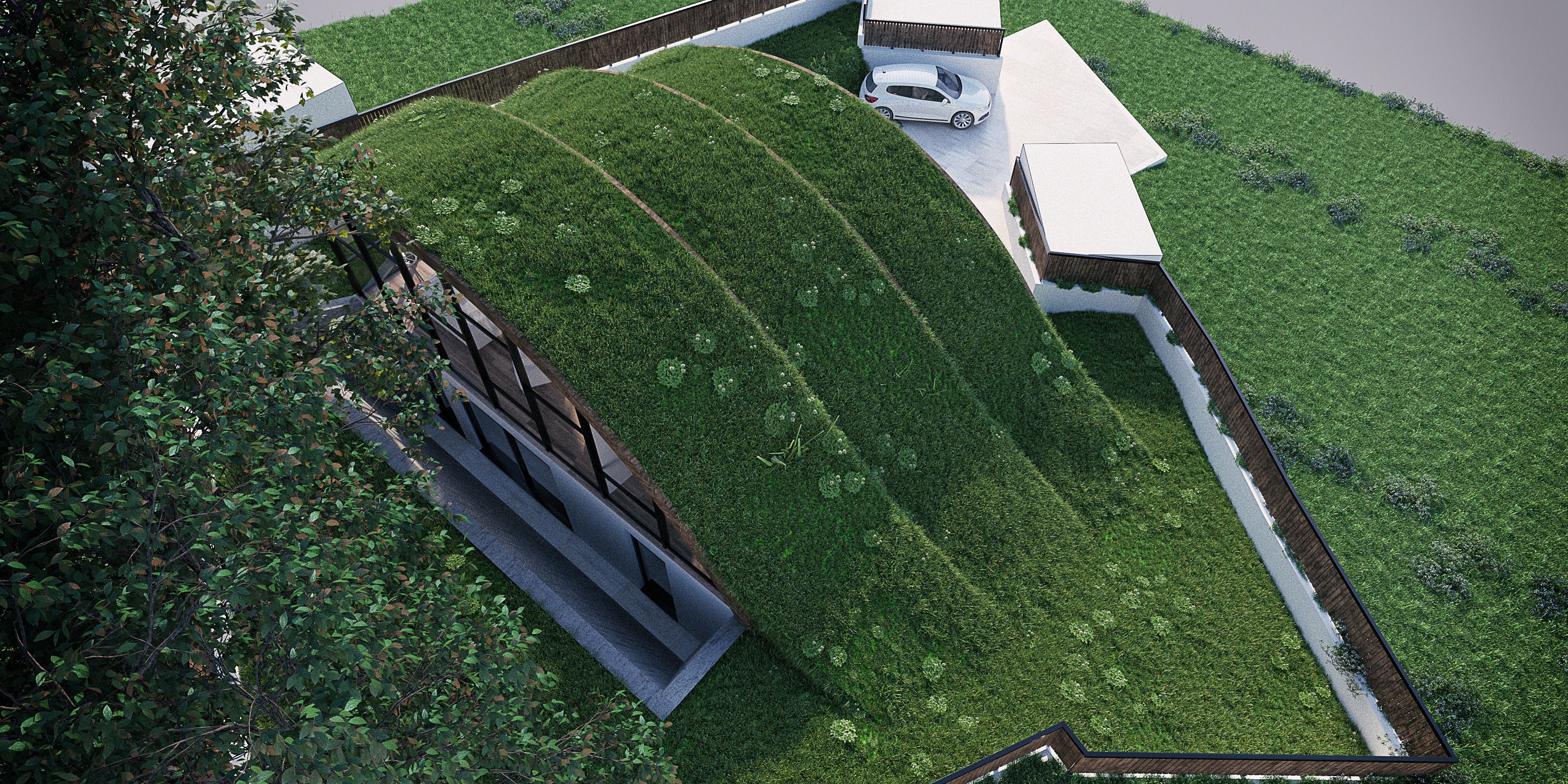The house is to be set in a large plot with its own private driveway, away from fast pace of the city, without being detached from modern living. The plot is situated at the top of Grange Road, SE19, few minutes away the trendy and established Crystal Palace with its vibrant community and excellent restaurants, cafes and local shops that will cater for any taste. Other well established areas are only minutes away (both Dulwich and Beckenham are close by with excellent public transport links).

